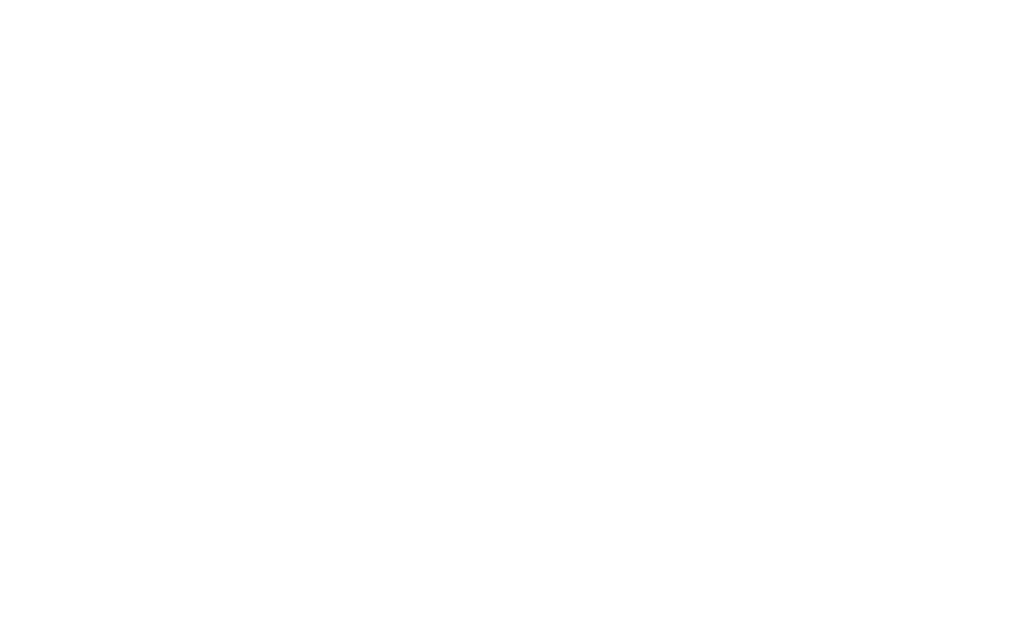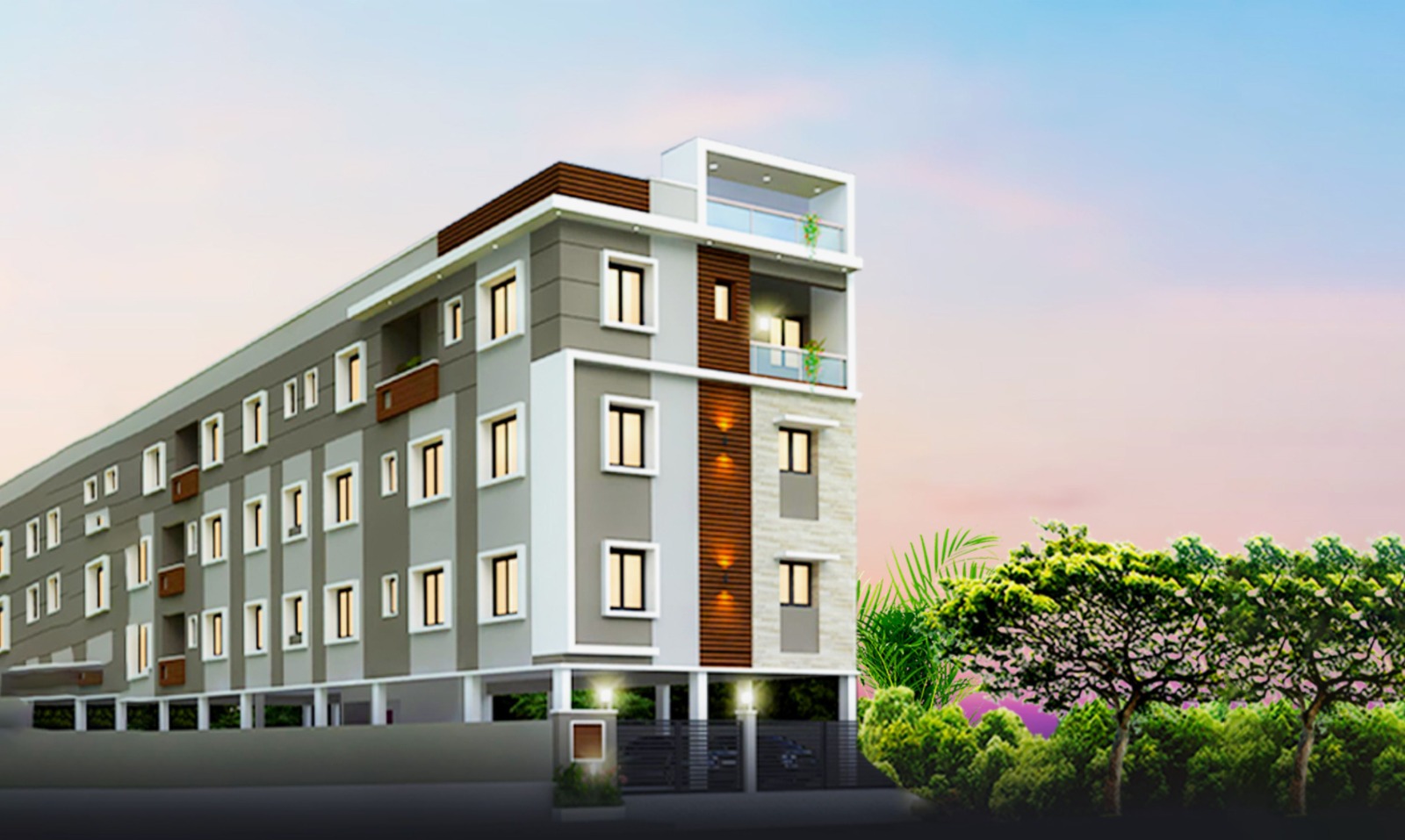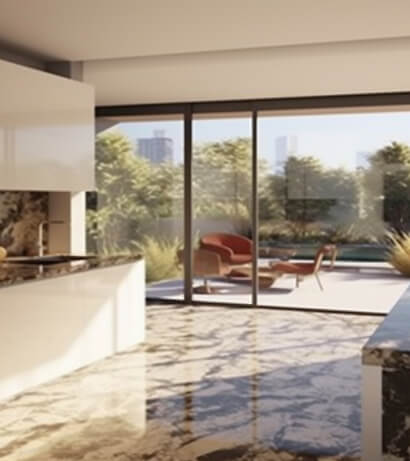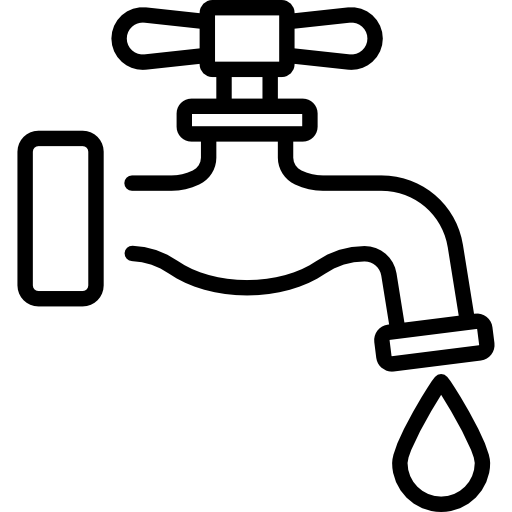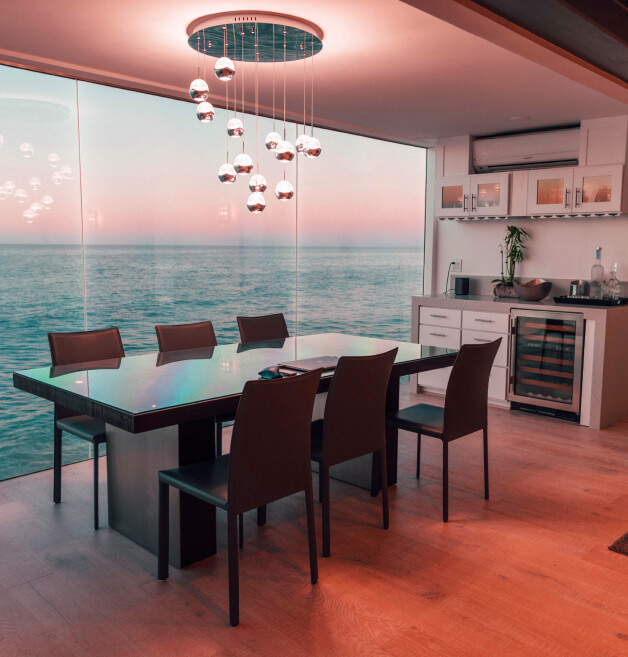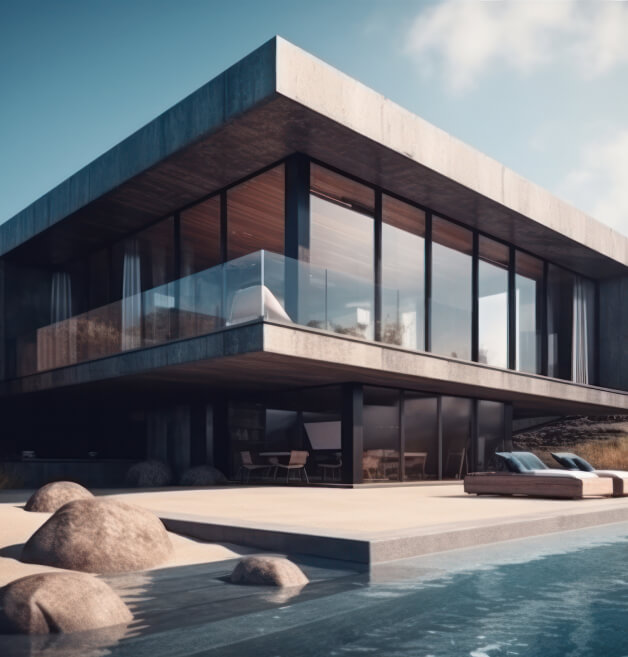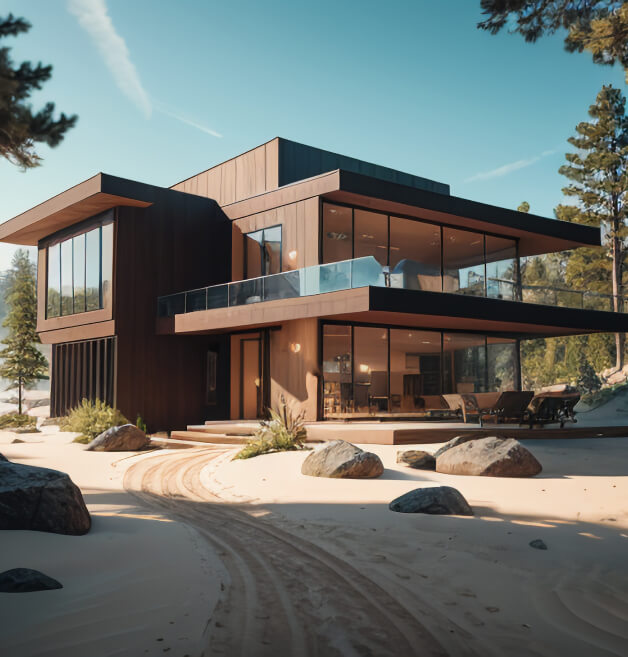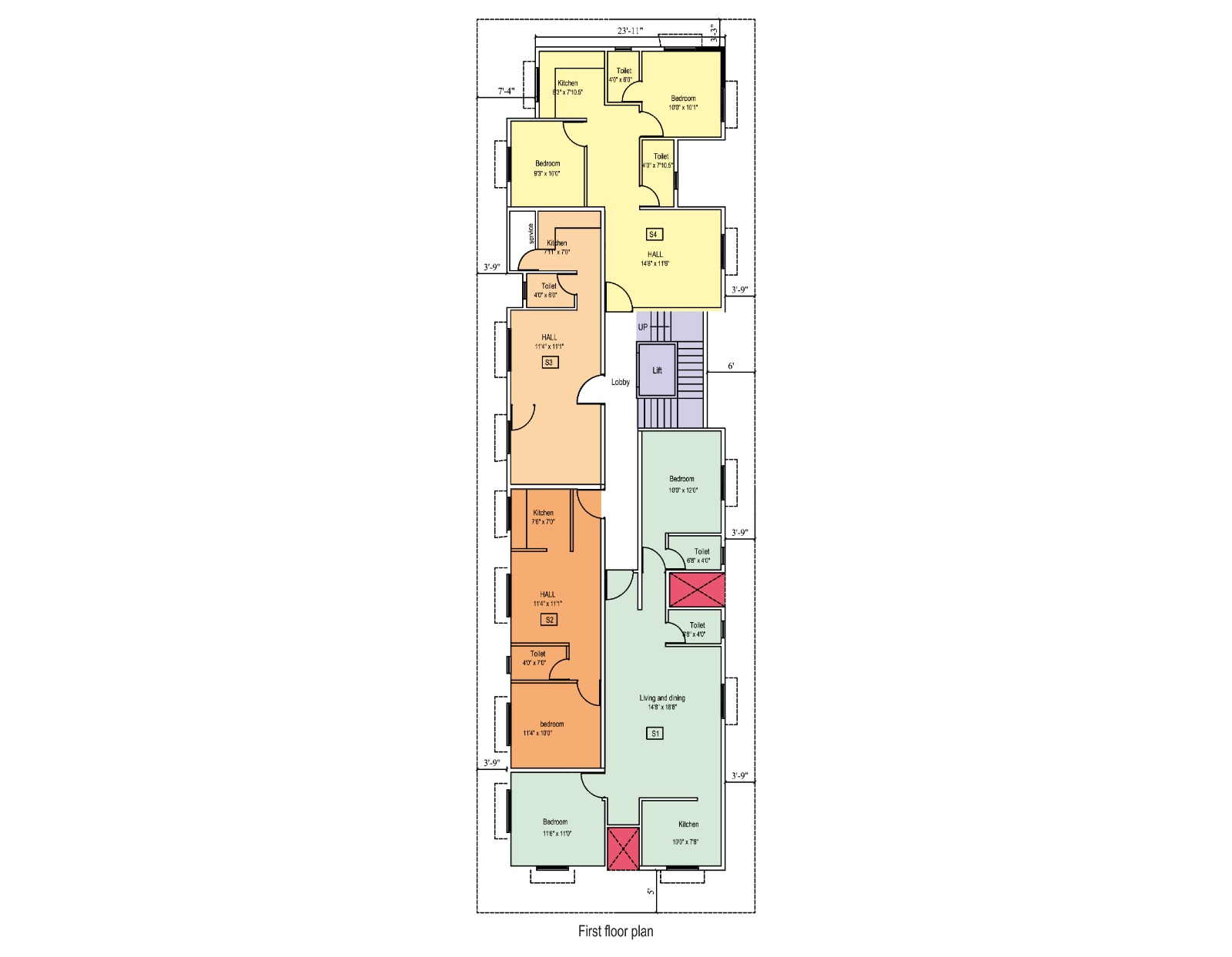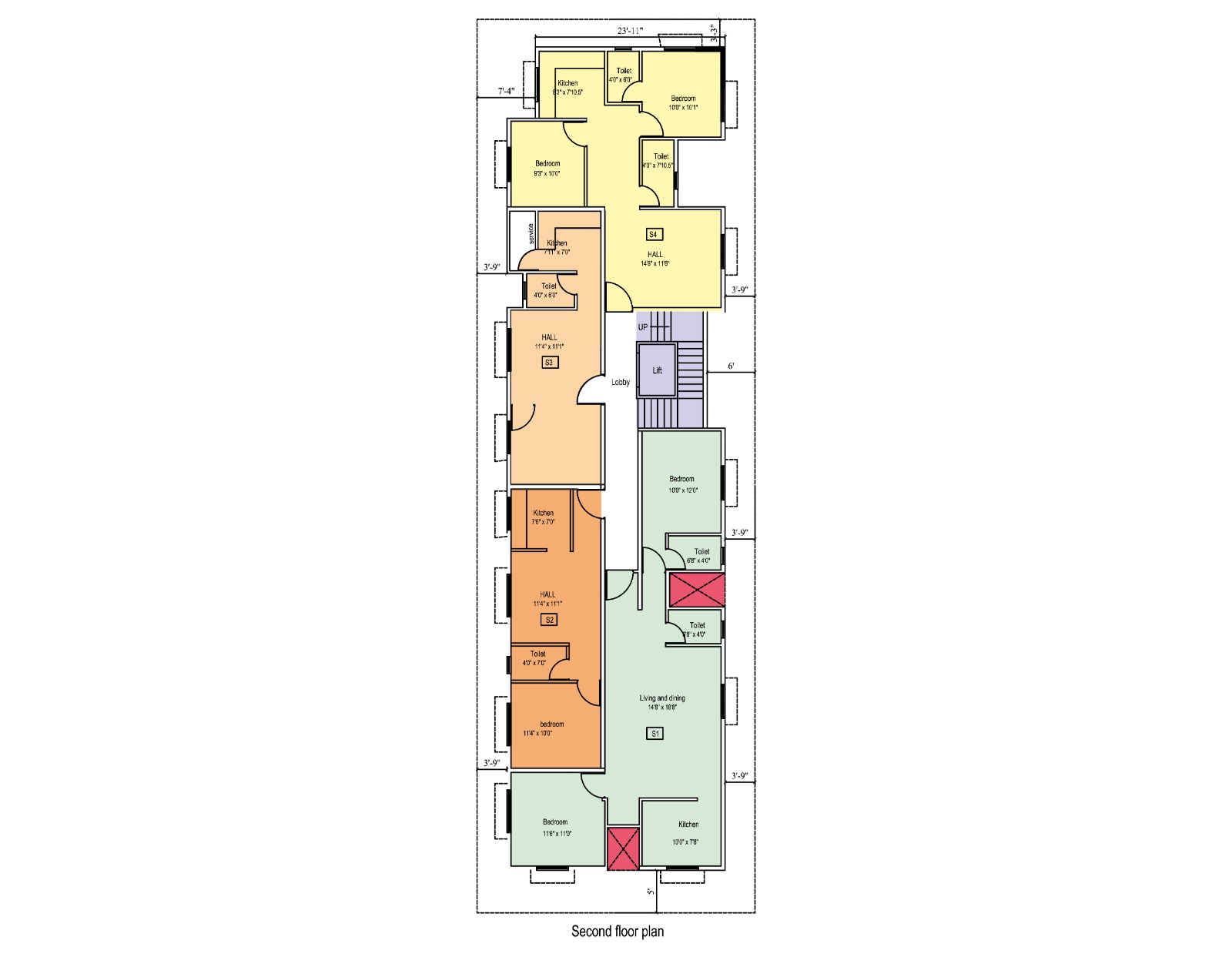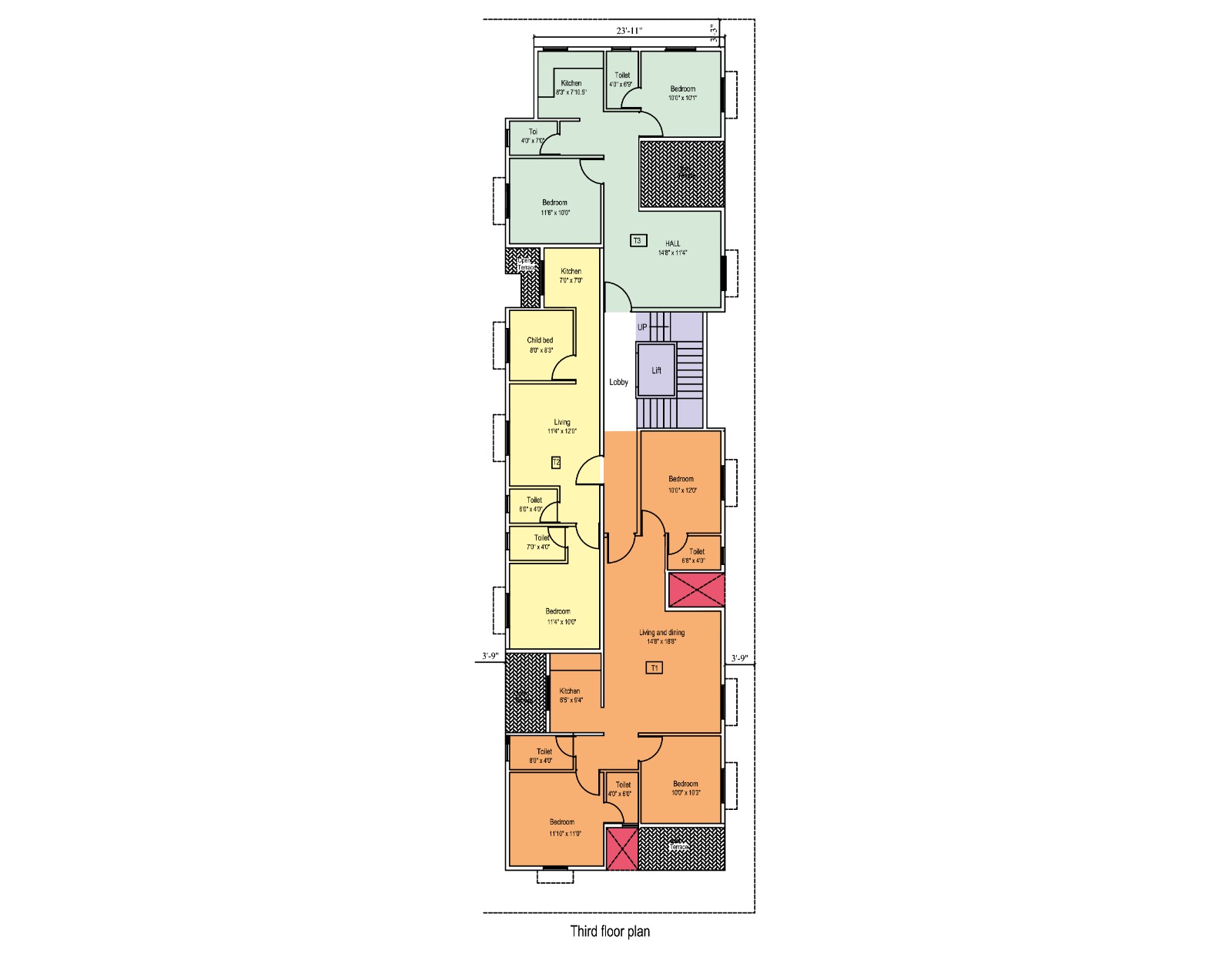- 10 Spacious Apartments
- 3 Strong Levels
- 2400 Sq.ft. of Landing Area
Ashiana Bharmal
Ashiana Bharmal Apartments by GSecured Reality, nestled in the bustling hotspot of Madhavaram, Chennai, offers modern living amidst industrial growth. Experience urban convenience and connectivity in this vibrant residential enclave. Ashiana Bharmal stands as a four-story haven, hosting eight units with expansive rooms. Modern architecture defines each floor, creating distinct living spaces that seamlessly blend comfort and style-an ideal choice for those seeking a harmonious living environment with ample room for relaxation and functionality.
Download BrochurePrime Location
Our handpicked project location is in the prime location of North Chennai's Madhavaram providing easy access to essentials.
Major Industries near by
Major industries such as CPCL, Manali Petro Chemicals, TVS,
SRF
Ltd,
Amalgamation valeo and many other industry near by to
Ashiana
Bharmal apartments.
Transport Facilities
- Easy Access to Commute. Walking distance to JN Inner Ring Road
- 200ft road for better transportation access.
- 5 mins drive to new proposed madhavaram metro.
- 5 mins drive to new inter-city bus terminus.
- 25 mins drive to cmbt bus terminus, koyembedu, chennai.
- 20 - 30 mins drive to central train station & egmore train station, Chennai.
- 900m Sri chaitanya school
- 1.5 km Velammal New Gen School
- 1.6 km St ann's Mat school
- 2.9 km Madhavaram mofussil
- 3.7 km Meridian Hospital
- 4 km Prashanth hospital
- 6 km Don bosco
- 6.2 km St John's Matriculation School
- 10 km from Anna Nagar
- RCC framed structure
- AAC Block Masonry
- Plaster - One Coat Of Primer And Two Coats Of Exterior Ace (Asian Paints / Equivalent)
- Surface Treatment - Textured Paint In Highlighted Areas As Per Elevation
- Lift Lobby/Common Area - Marble / Granite
- Living/Dining/Bedroom And Kitchen : 600 Mm X 600 Mm Joint Free Vitrified Tile
- Toilet And Balcony : 1"x I" Anti-skid Ceramic Floor Tile &12”x18" Wall Tile
- For All Internal Walls : 2 Coats Of Putty +1 Coat Of Primer And 2 Coats Of Emulsion.
- Common Area/Lobby : 1 Coat Of Primer And 2 Coats Of Emulsion
- Kitchen : 2 Coats Of Emulsion + Ceramic Glazed Tile Upto 2ft Ht From Slab Top (Dado)
- Toilet - Glazed Tile Upto 7 Ft High Interior And Emulsion Above 7ft Ht
- Staircase/balcony : MS Grill With SS Railing
- Upvc Windows with MS Grill
- Frame/shutter (Main) : Teak Wood Frame and Teak Wood door.
- Hardware (Main) : Lock/ Tubular Handle/ tower Bolt Shall Be In Brass Of Good Quality.
- Frame/shutter (Internal) : Country Wood Frame /Flush Door Shutter.
- Hardware (Internal) : Lock/ Tubular Handle/ tower Bolt Shall Be In Brass Of Good Quality.
- Fixtures: Parryware / Hindware / CERA/ Equivalent
- Fittings : All Fittings Shall Be Of Parry ware / Metro / Ess Equivalent With 2 In One MixerTaps.
- Cabling-orbit : Copper Pvc Insulating Wire
- Switches : Anchor Roma / Litawski / Equivalent
- Safety : Earth Leakage Circuit Breakers For Each Unit
- AC - Electrical Provision For Split Unit In All Bedrooms
- Living/bedrooms : Two Number 2-way Switch Provision, Provision For Computer NightLamp, Mosquito Repellent & Tv.
- Kitchen : Provision For Exhaust System, Mixer, Grinder, Water Purifier / Induction Stove /Oven, and additional (15 Amps-2 Nos, 5 Amps-2 Nos)
- Toilets : Apart From Regular Swilch Poinls, Geyser Point Shall Be Made In All Toilets.
- Service Area : Electrical Point For Washing Machine
- Cable - Internal Cabling Points - For Living Room & Master Bedrooms
- 6 Passenger Capacity Lift Of Reputed Brand
- Stilt (Parking Area) : Ultra Tile Flooring
- Loft For All Bedroom And Kitchen
- Granite Counter Top At Kitchen
- 3000 Litres for Bore Water & 3000 Liters for Metro Water
- Sump 12000 Liters Capacity.
